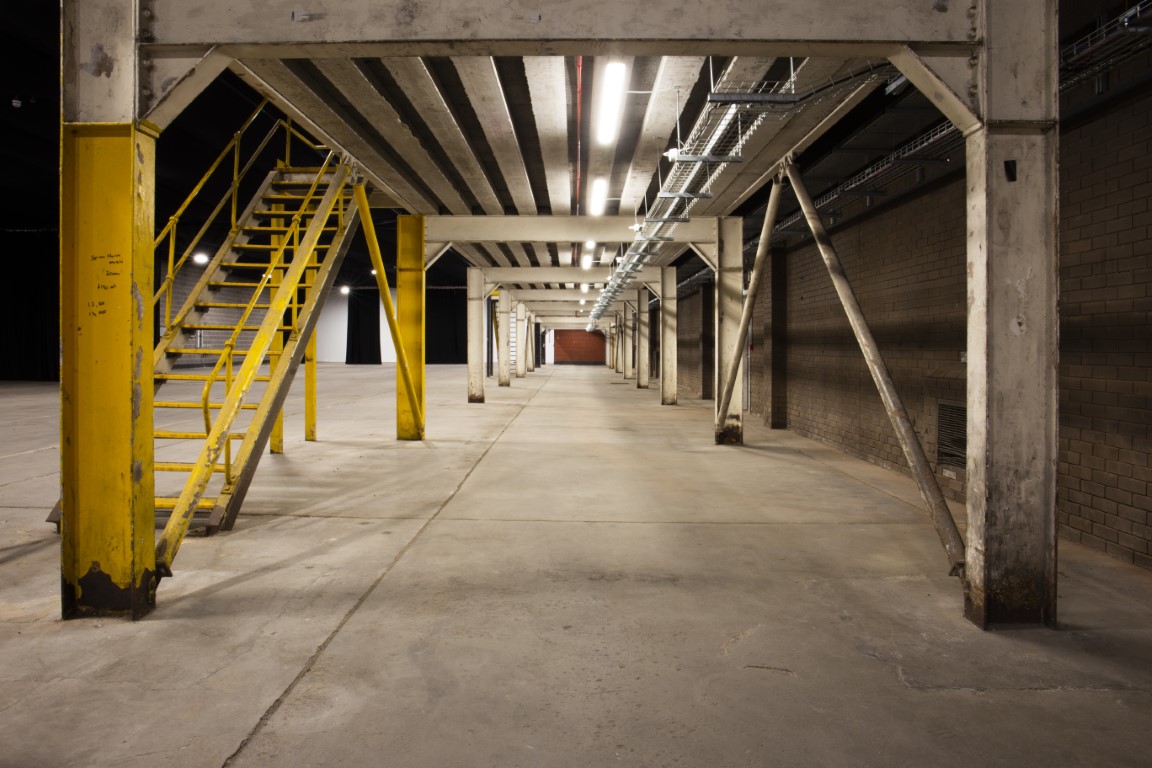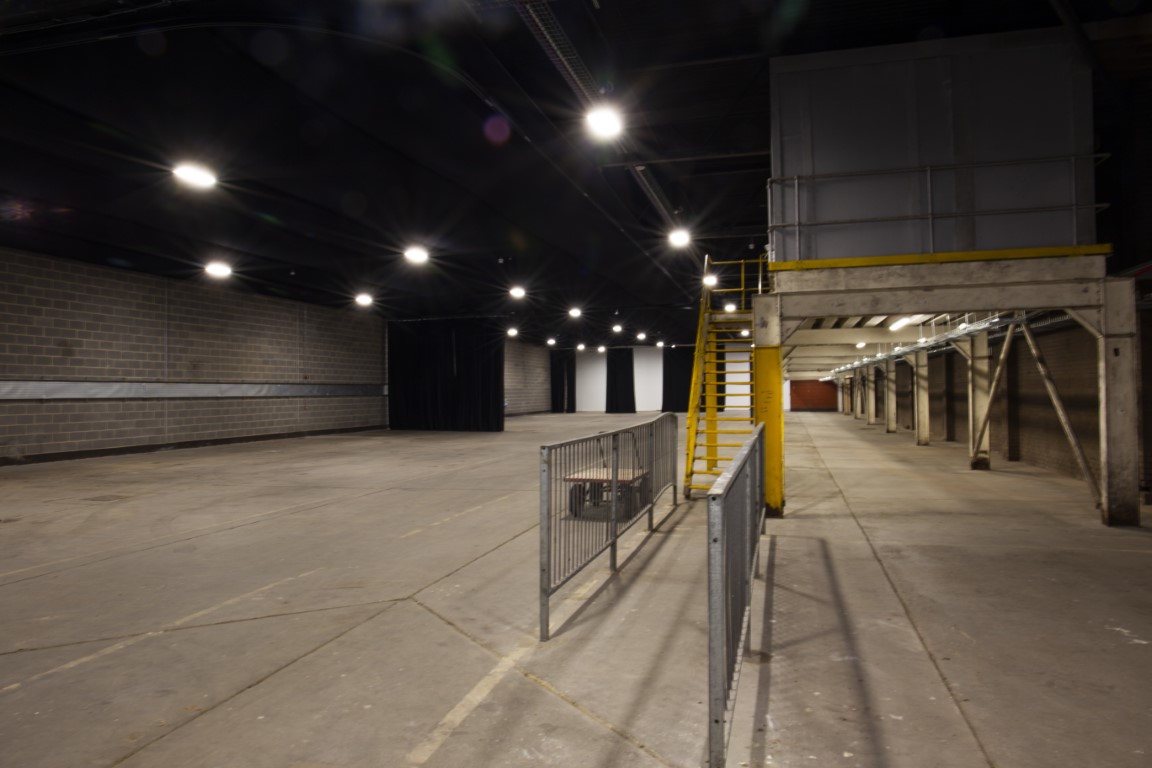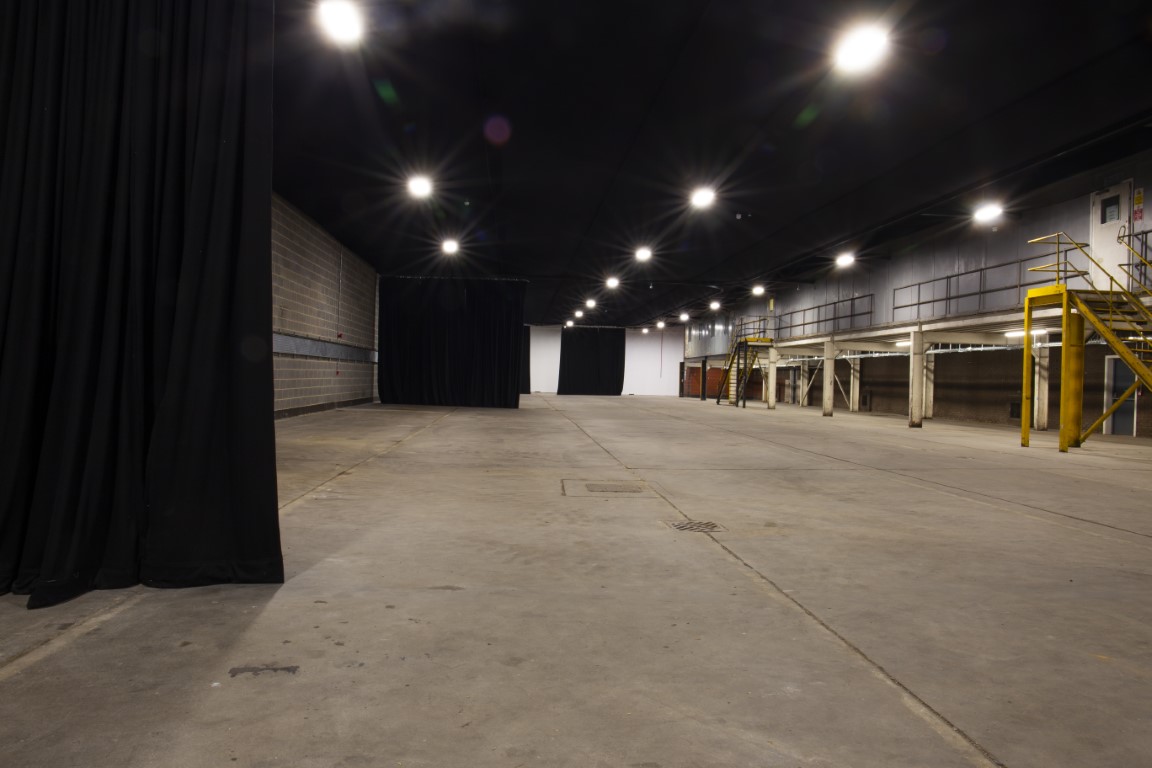STUDIO 3
TECHNICAL SPECification
Studio 3 contains a disused mezzanine block with a steel beam structure and staircases, which was a feature of the original bus depot.
Technical Specification:
Area: 10,700 sq.ft. / 1,000 sq.m. (approx)
Length: 50m / 164ft.
Width: 20m / 65ft.
Height: 16ft. / 5m working height
Power: x1 63amp (200/346v, 240/415v) 3 Phase
x1 32amp (200/346v, 240/415v) 3 Phase
x9 63amp (200-250v)
x9 32amp (200-250v) x14 13amp twin sockets
· Vehicle/Scenic Access: Drive-in access. Height restriction 4m. / 13ft.
· Additional Features:
Clarks acoustic sliding doors.
J&C Joel acoustic wool curtains span the width to create two separate areas and ceiling area is covered with acoustic draping.
Exterior roof is netted to prevent noise from birds.





