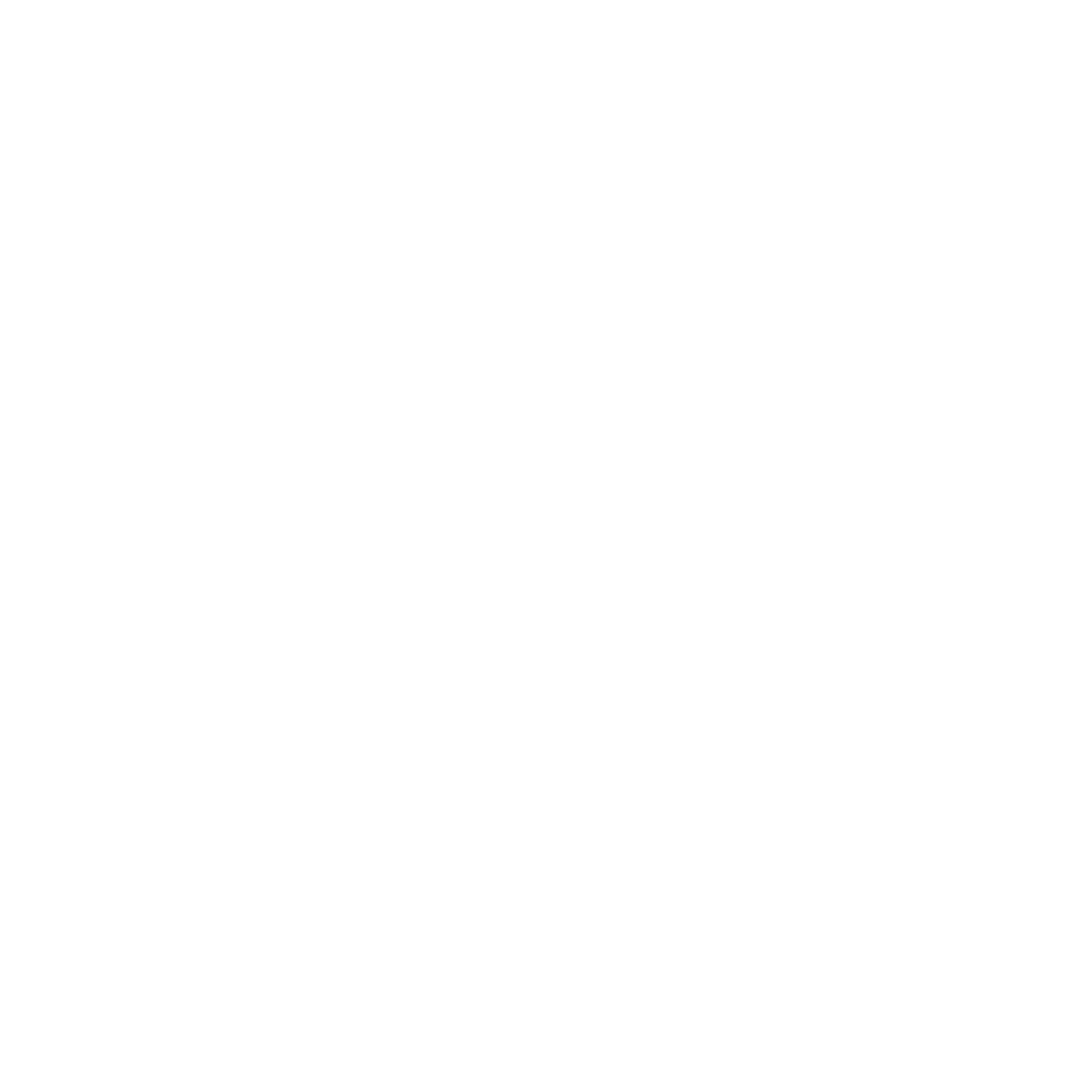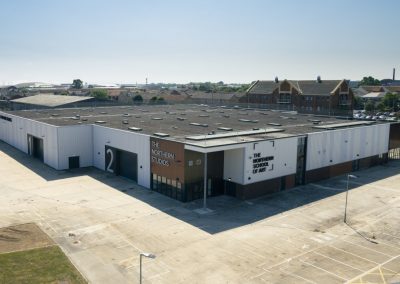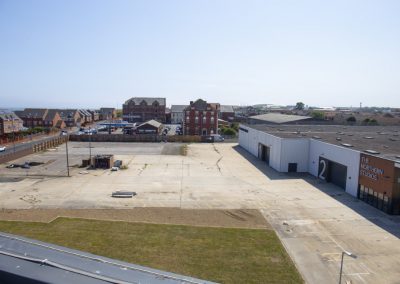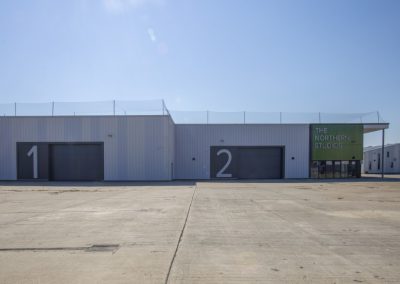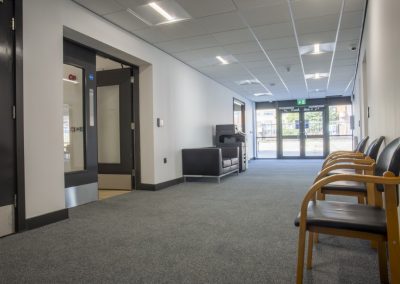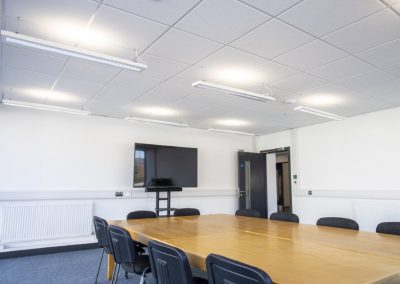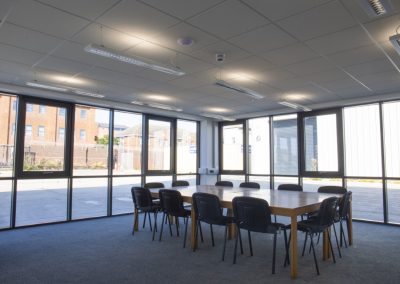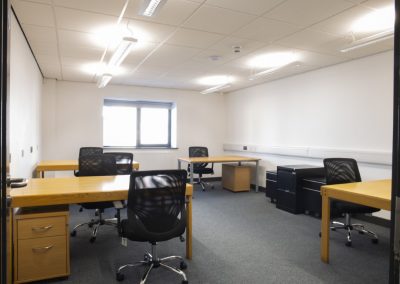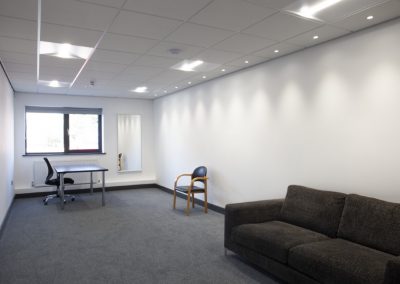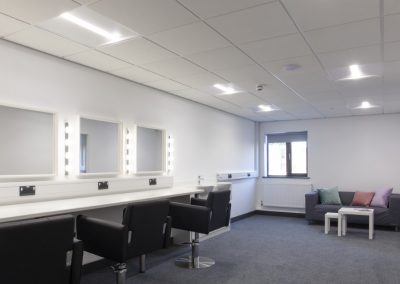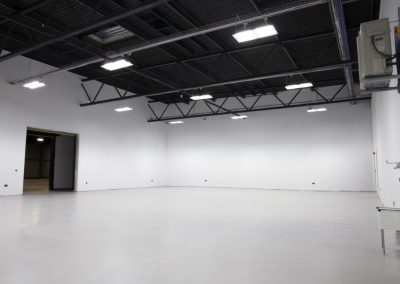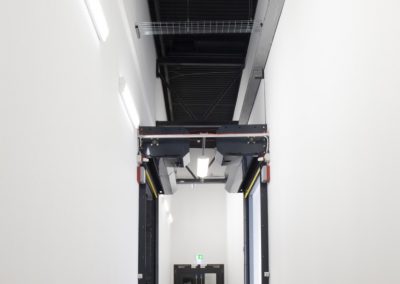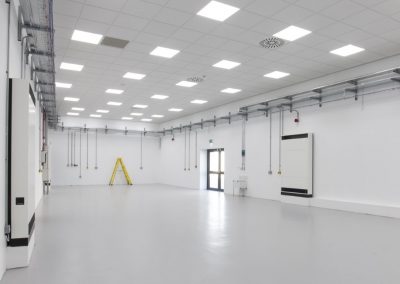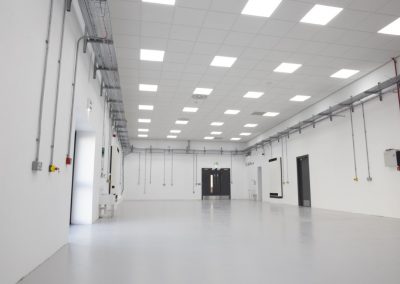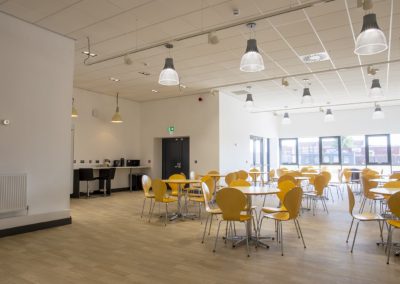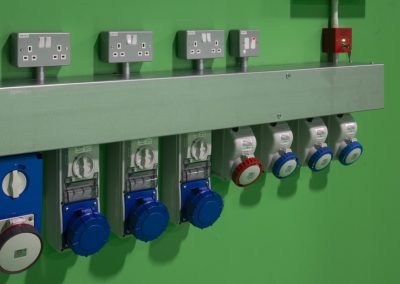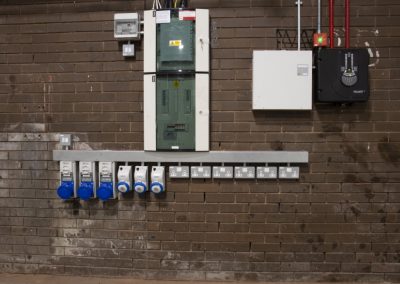FACILITIES AT A GLANCE
· Secure compound
· Controlled secure entrance and exit gates
· A secure back lot for unit parking (approx. 20,000 sq. ft.)
· Additional secure on-site car parking for crew and cast
· Door Security control system in all internal corridors
· Easy studio access for vehicles
· Large Set Build & Storage space
· Workshop area
· Production offices with copier/printer access
· Make-up room
· Washroom and shower facilities
· Accessible washroom and shower facilities
· Green Room / Dining Area for cast, crew and guests
· All spaces are wi-fi enabled
· Studios have both three-phase and conventional power supply
· Hartlepool has all the amenities and suppliers you could ask for, including accommodation and transport links within 5-minute walking distance.
Your Title Goes Here
Your content goes here. Edit or remove this text inline or in the module Content settings. You can also style every aspect of this content in the module Design settings and even apply custom CSS to this text in the module Advanced settings.
SET BUILD & STORAGE
Technical Specification:
Area: 3,659 sq.ft. / 340 sq.m. (approx)
Power: x19 13amp twin socket power
Vehicle/Scenic Access: Vehicle access into Set Build & Storage is via Studio 1.
Additional Features:
LED daylight lighting
Water Supply
Wi-Fi access
WORKSHOP
Technical Specification:
Area: 1,614 sq.ft. / 150 sq.m. (approx)
Power: x8 13amp twin socket power
Vehicle/Scenic Access: Load in and out access through double doors, H: 7ft. (approx.). No vehicle access.
Additional Features:
LED daylight lighting
Water Supply
Air ventilation system
Wi-Fi access
PRODUCTION ROOMS 1,2,3
The Northern Studios has 3 production rooms on site, suitable for use as production offices, dressing rooms or meeting rooms. Each room is equipped with furniture, along with access to a shared photocopier/printer and WiFi access throughout.
MAKEUP
Our makeup room is located next to the washrooms and with close access to each studio space. It includes a beauty counter with LED mirrors, three salon chairs and MUA stool, along with a twin basin and comfy a sofa for clients. Wi-Fi access is available throughout.
GREEN ROOM / DINING AREA
“The Refectory” is our green room / crew catering area. The perfect space for clients to meet, make a coffee and discuss a project or to host crew catering, with table seating for up to 50 people. The Refectory includes a kitchen unit comprising of sink and running water, fridge/freezer, microwave and kettle. The large doors open out into the parking lot, for easy access to Catering Unit Parking, and there is Wi-Fi access throughout.
UNIT PARKING
The Northern Studios has around 20,000 square feet of on-site parking with car parking for visitors at the front of the building, and unit parking for vans, trucks, and LGVs at the rear.
